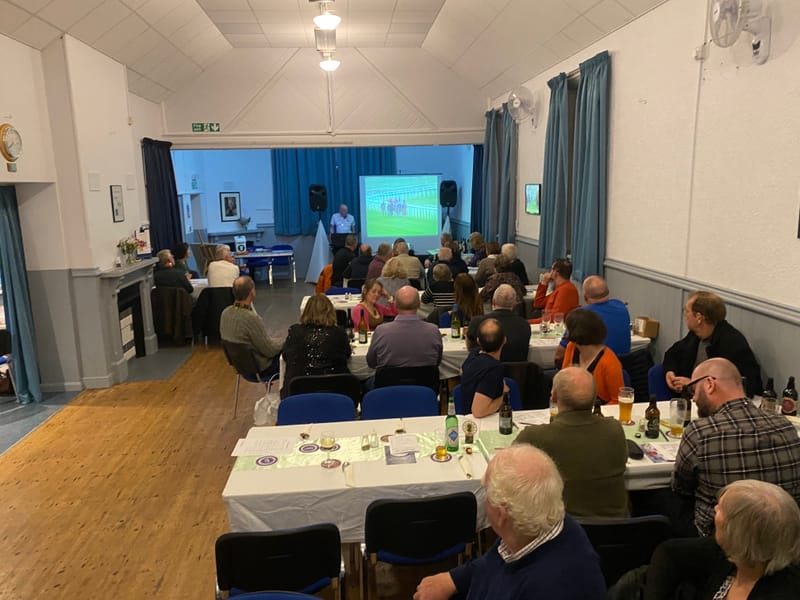Main Hall

Our main hall is 15m x 5.5m with a 3.8m high ceiling, flat access from the front and rear, kitchen serving point access via the alcove
June 2023, infrared heating installed, with wall-mounted fans
From September 24, the hall can be divided by a curtain, 25/75% allowing 5.5m x 3.5m area for smaller meetings.
LED lighting switchable in banks of two, 6 small dimmable LED lights
Remote-controlled wall fans
Tables- 7 180 x 76cm and 9 120 x 76cm
60 comfy chairs.
Table and chairs are not to be used outside
Please discuss your event layout to comply with fire regulations and insurance


